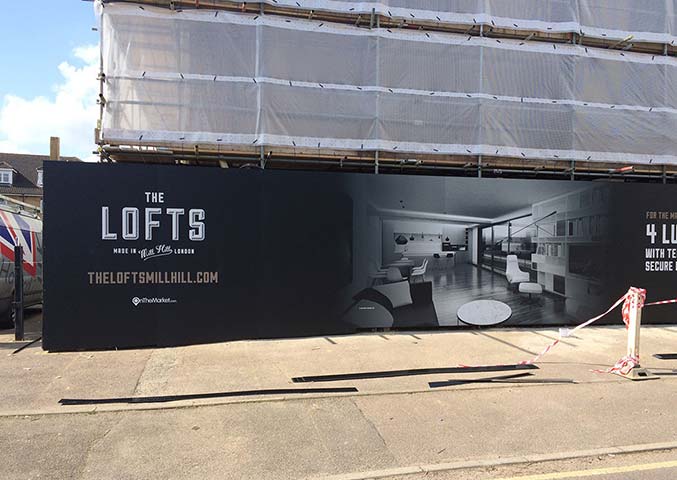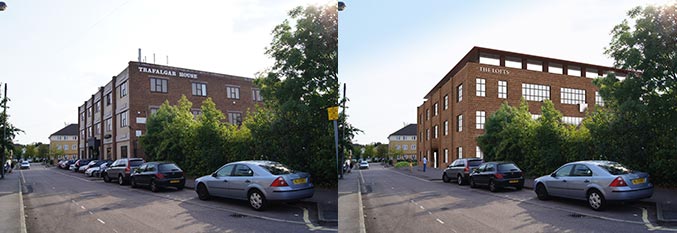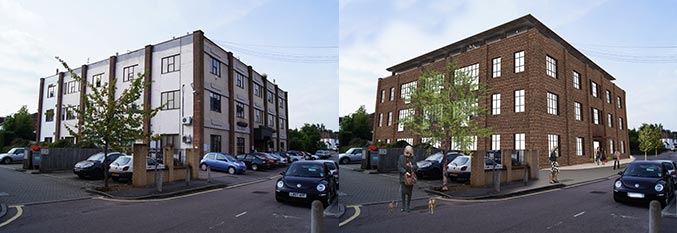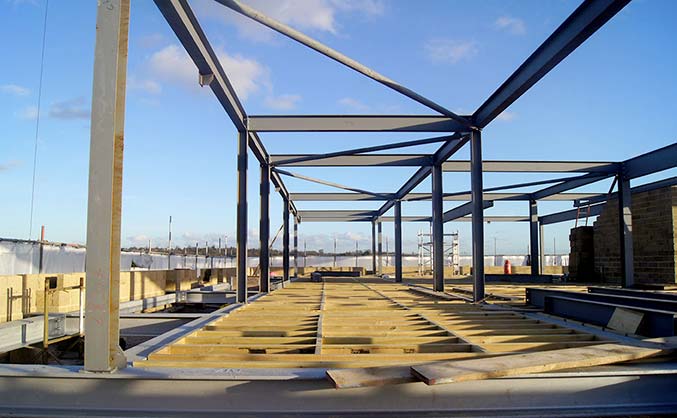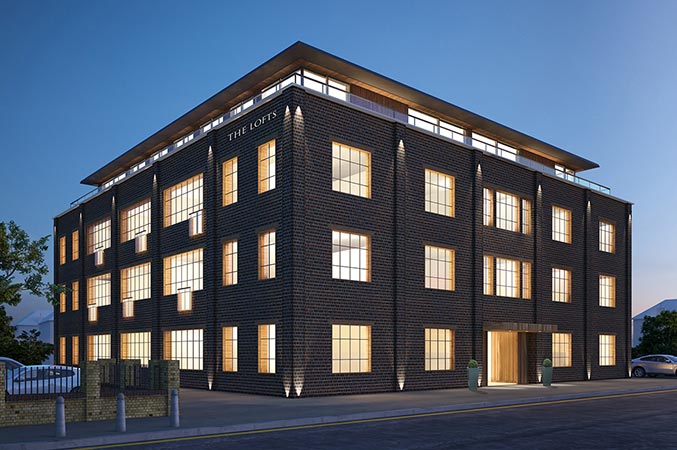
![]()
Client: Trafalgar House LLP • Team: Nathaniel Kolbe, Lida Charsouli, Andrea Albanese, Antonia Garcia Lopez, Manu Bringer, Maria Carmen Gonzalez • Location: Mill Hill, London, UK
Trafalgar Lofts is a new residential building occupying a converted 50's office building. The existing building has a large footprint, approximately 30m x 30m, which means the deep floor plan needs to be carefully arranged for the new residential occupation. In addition to the existing structure, a fourth floor is set back from the building line with a sharp roof edge to complement the solid brick buiding.
The facades will be cleaned up and where render has been applied will be stripped back to its original brick. The windows will be large loft style windows with thin mullions and Juliet balconies intergrated into the openings. Surrounding the windows will be a timber frame and solid timber header to soften the materiality of the facades. A solid timber awning will project out from the entrance foyer over the pavement in front.
The building will have 28 flats in total with 4 penthouse flats each with a private balcony. A mixture of 1, 2 & 3 bed flats of generous proportions and very tall ceilings are arranged over four floors.
